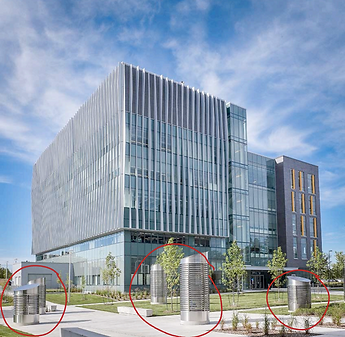UTSC Environmental Science and Chemistry Building
- Andy Song
- Dec 15, 2022
- 3 min read
Updated: Dec 16, 2022
Andy Song

The focus of this blog post will be the University of Toronto Scarborough's Environmental Science and Chemistry Building, which opened in 2015. The project was a joint cooperation between UTSC, Diamond Schmitt Architects, and EllisDon Corporation. It is certainly a suitable building to house the Environmental Science program at UofT Scarborough, being LEED Certified Gold with key features including but not limited to a geothermal heat pump system, an earth tube system to filter fresh air, specially glazed windows, and what I believe to be a sublime lobby atrium.
Earth Tubes Air Filtration System

The UTSC Environmental Science and Chemistry Building employs an earth tube system to filter outside use for its facilities. Since the earth is cooler than the outside air in the summer, and warmer than the outside air in the winter, bringing air through these underground earth tubes significantly reduces the amount of ventilation heating and cooling throughout the year. The circled bodies to the left are the tips of the earth tubes, where outside air enters. The image below shows the earth tube system underground:

A study conducted in Toronto showed that earth tubes can warm winter air by 14.3°C and cool summer air by about 6.8°C, conserving a lot of energy that would otherwise be used to heat/cool the air. The earth tube system at UTSC is one of the largest in Canada, and hopefully, its success can inspire future projects to adopt this technology as well.
Interior Design
The Environmental Science and Chemistry Building naturally holds an array of robust scientific labs, but I want to especially highlight its open-space lobby atrium.

A computer rendering of the atrium's design can be found to the right:
I've looked into some of Diamond Schmitt's projects in the past, and a recurring subject that comes up in their design of interior spaces is the complementary combination of solid white and light-coloured wood. For instance, the following five images are all of other Diamond Schmitt projects:

I think this combination sets a comforting and inviting ambiance; the square-oriented design of these spaces also shows stability in the building. I'm sure that the repetition of this style has contributed greatly to Diamond Schmitt's branding and establishment as one of the best architecture firms in Toronto.
Unique Facade Design
Another feature of the building I find interesting design-wise is the facade shown below.

The facade has a base of glass, lined with vertical bars which become thinner in certain areas to create a wave-like effect -- this can especially be seen in the angled view of the right face of the building in the image above. I believe the wave-like effect is enhanced with window tinting (lighter in the thinner areas, darker in the thick parts). I always found simple, repetitive window designs (like that of most skyscrapers) to be distasteful; I prefer unique window designs using frames and grilles, or bars just like the Environmental Science and Chemistry Building.


The image on the left is an example of a typical "glass giant" skyscraper which I find unappealing, compared to an example of a particular window design pattern that I appreciate. I prefer the architecture of houses and mid-sized public facilities over big commercial skyscrapers, as the latter has little space for exploration with design.
Conclusion
I believe the UTSC Environmental Science and Chemistry building is a masterfully designed building that reflects the programs it houses very well. The only criticism I have is that the facade above may appear unsettling to some viewers because of how close together the bars are. Furthermore, the jagged thickness of the bars may seem more aggressive compared to the calm and stable interior of the building.
In this blog post, I analyzed the building more from a design point-of-view than a sustainability one because I wanted to highlight my fascination with Diamond Schmitt's recurring design features and general style. I didn't get an opportunity to express these fascinations in the last blog post; in fact, thinking back to the Shiftingravity project at the Granite Club, the second-floor hallway had a similar solid white and light wood complementary combination to the one in this building. I plan on including more design-centered blog posts in the future, as some buildings like the Environmental Science and Chemistry Buildings are designed too well to not be highlighted.
Comments